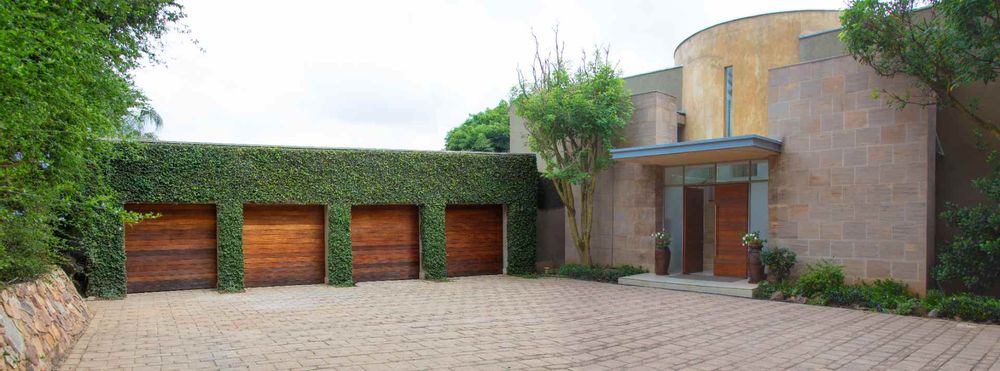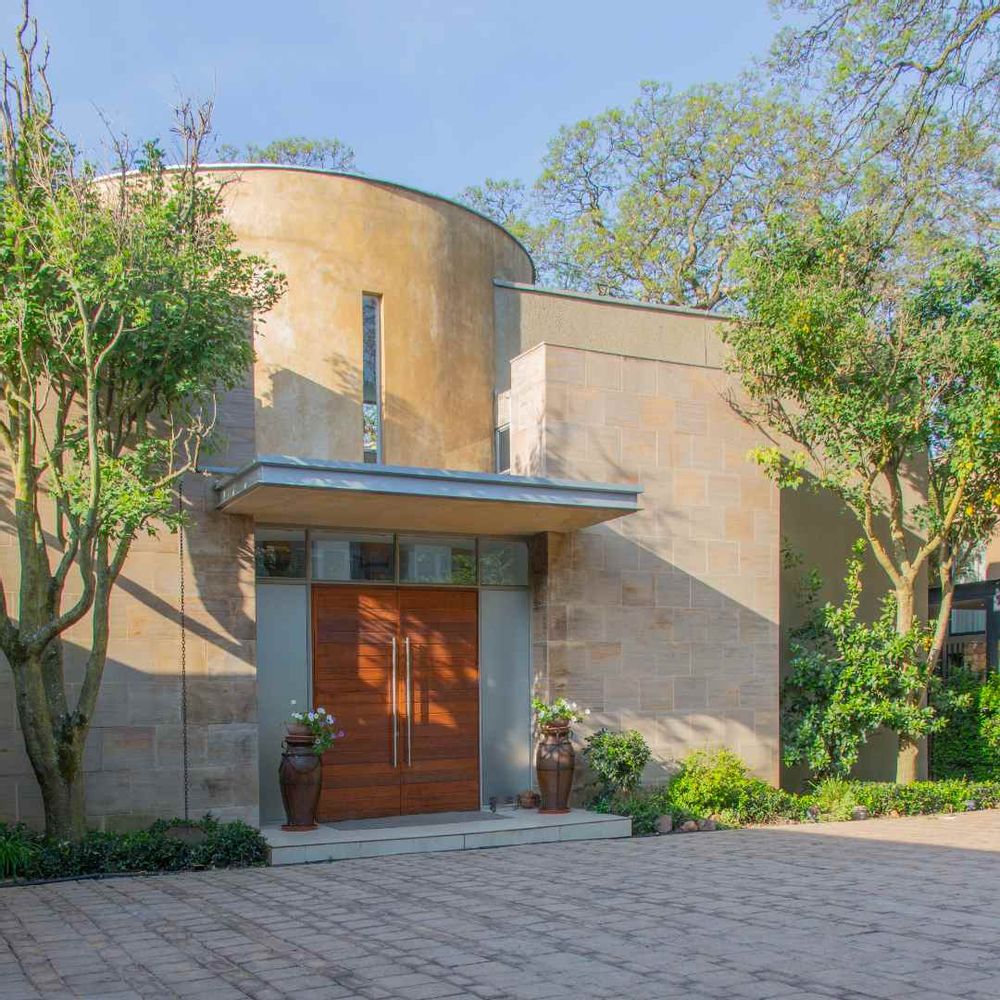

This house is a unique architectural gem in the heart of leafy Houghton, one of Johannesburg’s most
coveted areas.
From the inviting double-volume entrance hall, you are in awe of the sweeping view aligning a central fireplace,
three living rooms, and a symphony of lawns and flowers ending with four fountains. The house exudes elegance with its high
ceilings, straight lines, and tall/large sliding windows that blur the limit of living areas with the garden, with natural light flooding
the spacious interiors. The open-plan design seamlessly integrates the living space, creating a fluid flow between them and the
outdoors. A Gentlemen’s study with its own en-suite bathroom completes the ground floor.
The heart of this residence lies in its gourmet kitchen adorned in clean, cream aesthetics, featuring a marble island, all Smeg
appliances: a glass hob, oven, microwave, two integrated fridges/ freezers; a vast breakfast corner, extra cupboard space, and a
walk-in pantry. The back kitchen has access to garages and has a large gas stove with an oven and laundry machines.
Double circular marble staircases take you to four ensuite bedrooms with wooden floors, underfloor heating, and built-in
cupboards. With its large lounge, the main bedroom boasts a huge bathroom, a walk-in dressing room, and a massive
balcony with a view that infuses peace and serenity. A home lift connects the dining room to the master bedroom.
This elegant home built on 1 750 sqm with 540 square meters under the roof is ideal
for grand entertainment while allowing all the amenities
and comforts of family living.







































